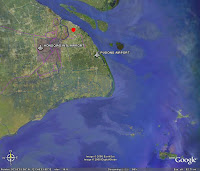Shanghai Gaoqiao Town urban planning concept design
910 hectare, mixed use urban functions and housing
client: Shanghai Pudong People's Government
2001
上海高橋鎮城市規劃概念設計
規劃面積910公頃,都市混合機能及住宅區
業主:上海浦東市政府
發展蓬勃的上海市,邀請KCAP以及5家國際知名的建築設計咨詢公司,一同來為高橋鎮提出規劃概念。歷史已經有800年之久的高橋鎮,占地共有5.6平方公裡,是上海都會區的衛星城鎮之一,發展計劃在5年內立即轉型成為十萬人口的中型城鎮,北邊並有占地3.6平方公裡的低密度度假區,也是本概念方案的規劃區域。 The booming megacity of Shanghai had invited KCAP and five other international architectural practices to envisage a future for Gaiqiao Town, an 800-year-old satellite of Shanghai which in five years’ time will have 100,000 inhabitants on an area of 5.6 square kilometres plus a low-density resort area of 3.6 square kilometres.
官方的正式設計要求中,明立高橋鎮必須具有「荷蘭風格」,任務書中並以阿姆斯特丹之水邊住宅、鬱金香、風車及傳統荷蘭視覺文化、以及新建的住宅區例如Vinex發展計劃、鹿特丹南區、阿姆斯特丹舊港區新建住宅區等,為此荷蘭城鎮的概念原形。 The officials identified Gaoqiao Town with a ‘Dutch style’. The competition brief expressed admiration for Amsterdam canal houses, tulips, windmills, traditional Dutch forms and aesthetics, but also for modern Dutch urban developments such as Vinex, Kop van Zuid and the eastern harbour areas in Amsterdam.
KCAP將任務指定的主題公園式的荷蘭村,轉為具荷蘭精神的整體規劃策略,本設計是一個理想、真實並充滿熱誠的方案 Theme park urbanism of ‘Dutch style’ is modified into masterplanning vigour of ‘Dutch way’. The project is an idealistic, realistic and sincere planning proposal.
本方案視未來的高橋鎮,為一個高密度、複合中心的都會,並且具備高品質的居住條件。本方案同時包括精確的水土工程,以及回應外部條件改變的彈性策略;由此,使高橋鎮在外在條件變化的狀況下,得以隨時應變,以完善其競爭力和整體性。 The future for the town is envisaged as a polycentric metropolis of high density and intensity with top quality living conditions. The proposal embodied precise engineering of land and water, and strategies with flexibility to respond to changing circumstances and so enable the town to compete and to complement its context.
Satellite image
Gaoqiao Town in 2001
Existing land structure
Masterplan
Bird's eye view




.jpg)


