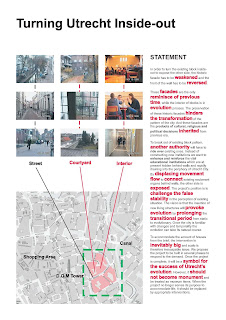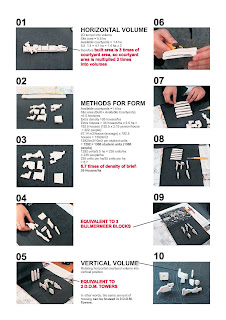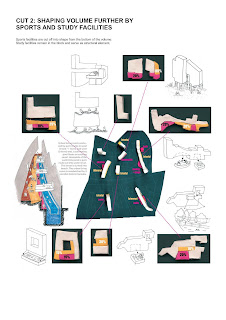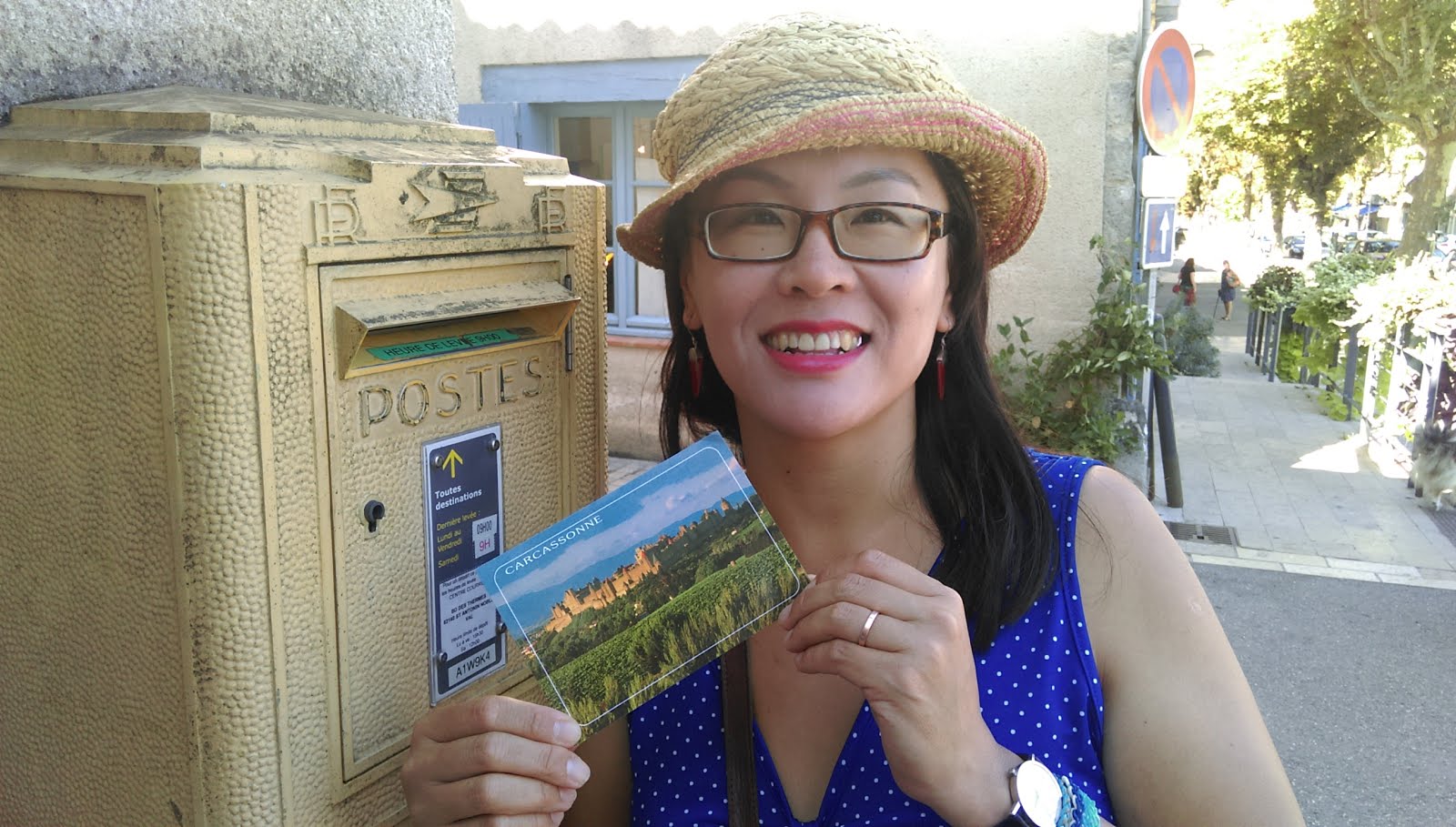TEAM: SHIUAN-WEN CHU AND ANA DZOKIC








Brief
Utrecht is probably, besides Amsterdam, the most difficult city to find a place to live and prices are amongst the highest in the Netherlands. The demand is high, very high. It is very remarkable that the large scheme for the new development of the Central Station Area, the Utrecht Centrum Plan UCP, provides Utrecht mainly with office and shopping area, and only 1400 houses.
Also the mix of functions in UCP is limited.
The Berlage Studio will try to provide this town with an endless catalogue of new sites and possibilities for living in the city center.
Add 35 houses per ha (the average of the Vinex programme) within the area that is marked on the map.
Design method: develop a prototype.
Design a living environment for city dwellers, in addition to the living conditions in new developments like Leidsche Rijn, the new suburban area of Utrecht.
Be aware of the fact that we work in an environment that is for large part classified as monumental.
Take into consideration the Dutch laws as much as possible, or give arguments why they should be changed.
The clients are allowed to formulate additional demands.
All schemes that are produced by the studio will in the end be projected on one map and explained in one booklet.
Concept
In order to turn the existing block inside-out, the historic façade has to break at some point. These facades are the only reminisce of previous time, while the interior of blocks is in evolution process. The preservation of these historic facades hinders the transformation of the pattern of the city. And these facades are the products of cultural, religious and political decisions inherited from previous era.
To break out of existing block pattern, another authority will have to ride over existing ones. Instead of constructing new institutions we want to enhance and reinforce the vital and exuberant educational institutions which are at present hidden behind the facades and rapidly draining into the periphery of Utrecht City.
The “high art” vs. “low culture” and incapability to address both lead to the mediocre result for evolution process. Therefore we position ourselves to challenge the false stability in the perception of existing situation. The vision needs appropriate users who can create a critical mass to enhance liveliness and to start up transformation of the city. We envisage that the insertion of new living structures will provoke evolution. By exposing more temporary structures, the transitional period from static to evolutionary will be prolonged. Once the city is familiar with changes and temporality the evolution can take its natural course.
To accommodate the amount of houses from the brief, the intervention is inevitably big and scale is therefore inescapable issue. We propose the project to be built in several phases to respond to the demand. Once the project is complete, it will be a symbol for the success of Utrecht’s evolution. However, it should not become monument and be treated as museum items. When the project no longer serves its purpose to accommodate life, it should be replaced by appropriate interventions.
To break out of existing block pattern, another authority will have to ride over existing ones. Instead of constructing new institutions we want to enhance and reinforce the vital and exuberant educational institutions which are at present hidden behind the facades and rapidly draining into the periphery of Utrecht City.
The “high art” vs. “low culture” and incapability to address both lead to the mediocre result for evolution process. Therefore we position ourselves to challenge the false stability in the perception of existing situation. The vision needs appropriate users who can create a critical mass to enhance liveliness and to start up transformation of the city. We envisage that the insertion of new living structures will provoke evolution. By exposing more temporary structures, the transitional period from static to evolutionary will be prolonged. Once the city is familiar with changes and temporality the evolution can take its natural course.
To accommodate the amount of houses from the brief, the intervention is inevitably big and scale is therefore inescapable issue. We propose the project to be built in several phases to respond to the demand. Once the project is complete, it will be a symbol for the success of Utrecht’s evolution. However, it should not become monument and be treated as museum items. When the project no longer serves its purpose to accommodate life, it should be replaced by appropriate interventions.
